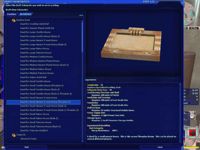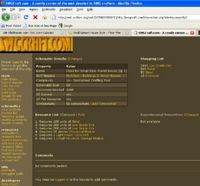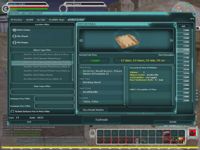Difference between revisions of "Deed for: Small Generic Planet House (Floorplan 2) (Schematic)"
From SWGANH Wiki
(New page: {{PageCleanup}} {{PageHeader|Schematic|Deed for: Small Generic Planet House (Floorplan 2)}} {| border="0" width="90%" cellpadding=6 |- |valign=top| ==Details== {{CraftingSpec |Deed ...) |
|||
| Line 8: | Line 8: | ||
==Details== | ==Details== | ||
| − | |||
| − | |||
| − | |||
| − | |||
{{CraftingSpec | {{CraftingSpec | ||
|Deed for: Small Generic Planet House (Floorplan 2) | |Deed for: Small Generic Planet House (Floorplan 2) | ||
| − | | | + | |A deed for a small generic house. This is the second floorplan design. This can be placed on several different planets. |
|16 | |16 | ||
|Structure and Furniture Crafting Tool | |Structure and Furniture Crafting Tool | ||
|10 | |10 | ||
| − | |||
|1000 | |1000 | ||
| + | |1050 | ||
|Structure Crafting | |Structure Crafting | ||
| − | |Installation}} | + | |Installation |
| + | |Building Deed | ||
| + | |Buildings I: Small Houses}} | ||
== Schematic == | == Schematic == | ||
| Line 41: | Line 39: | ||
{|align="center" | {|align="center" | ||
|- | |- | ||
| − | ||{{ | + | ||{{D100%}} |
|- | |- | ||
||{{ProfessionTagOther|Architect}} | ||{{ProfessionTagOther|Architect}} | ||
| Line 69: | Line 67: | ||
{| align="center" | {| align="center" | ||
|- | |- | ||
| − | ||[[Image: | + | ||[[Image:SmallGenericHouseF2Schem.jpg|200px]] |
|} | |} | ||
|valign=top| | |valign=top| | ||
| Line 76: | Line 74: | ||
{| align="center" | {| align="center" | ||
|- | |- | ||
| − | ||[[Image: | + | ||[[Image:SmallGenericPlanetHouseFloorplan2-Schematic.jpg|200px]] |
|} | |} | ||
|valign=top| | |valign=top| | ||
| Line 83: | Line 81: | ||
{| align="center" | {| align="center" | ||
|- | |- | ||
| − | ||[[Image: | + | ||[[Image:SmallGenericHouseF2SWGC.jpg|200px]] |
|} | |} | ||
|- | |- | ||
| Line 104: | Line 102: | ||
==Source References== | ==Source References== | ||
{{SourceReferences | {{SourceReferences | ||
| − | | SourcePage01 = | + | | SourcePage01 = 1 |
| − | | OriginalPageLink01 = | + | | OriginalPageLink01 = http://swg.allakhazam.com/db/abilities.html?swgability=1231 |
| − | | SourcePage02 = | + | | SourcePage02 = 2 |
| − | | OriginalPageLink02 = | + | | OriginalPageLink02 = http://swg.wikia.com/wiki/Small_Generic_House_Style_1_Floor_Plan_2_%28Schematic%29 |
| SourcePage03 = | | SourcePage03 = | ||
| OriginalPageLink03 = | | OriginalPageLink03 = | ||
Latest revision as of 16:09, 17 January 2010
| This article or section needs proper wiki formatting. |
Schematic - Deed for: Small Generic Planet House (Floorplan 2)
SWGANH Wiki is a repository of Star Wars Galaxies Developer information. This site is only meant to be used by SWGANH Developer team.
Details
Schematic |
Related Tags
Experimental Properties
| |||||||||||||||||||||||||||||||||||||||||||||||
|






